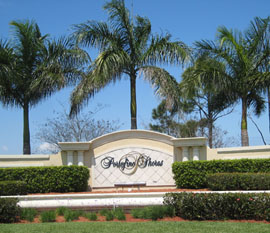|
Models
Our community has the perfect
size home for any family, with 19 beautiful models available ranging in size
from 1,733 square feet to 3,359 square feet. Providing anywhere from a
2 bedroom/2 bath home to a 8 bedroom/4 bath home from two elegant
collections, The Imperial Collection and The Splendid Collection.
|
 |
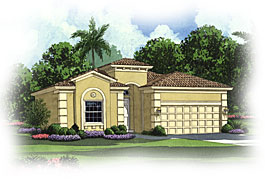 |
ASTORIA
2 bedroom, 2 Bath, Great Room
2 Car Garage
Under Air Sq. Ft. 1,164
Total Sq.
Ft. 1,733
Floor Plan |
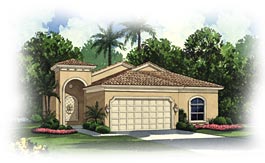 |
AMALFI
3 bedroom/Den, 2 Bath, Great Room
2 Car Garage
Sq. Ft. 1,378 Under Air
Total Sq. Ft.
1,857
Floor Plan |
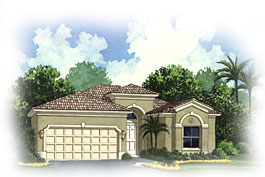 |
CAPODIMONTI
3 bedroom/Den, 2 Bath, Great Room
2 Car Garage
Sq. Ft. 1,484 Under Air
Total Sq. Ft.
2,088
Floor Plan |
No picture
available
at this time |
BASCHI I
3 bedroom, 2 Bath, Great Room
2 Car Garage
Sq. Ft. 1,497 Under Air
Total Sq. Ft.
2,070
Floor Plan |
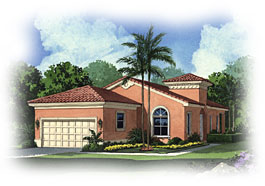 |
BASCHI II
4 bedroom, 2 Bath, Great Room
2 Car Garage
Sq. Ft. 1,688 Under Air
Total Sq. Ft.
2,231
Floor Plan |
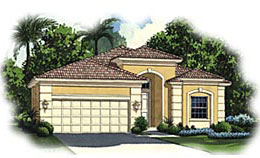 |
BELLAGIO II
3 bedroom, 2 Bath, Family Room
2 Car Garage
Sq. Ft. 1,602 Under Air
Total Sq. Ft.
2,214
Floor Plan |
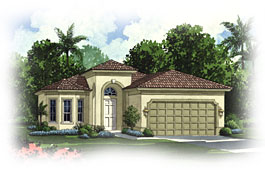 |
CAPRI I
4 bedroom, 2 Bath, Family Room
2 Car Garage
Sq. Ft. 1,807 Under Air
Total Sq. Ft.
2,293
Floor Plan |
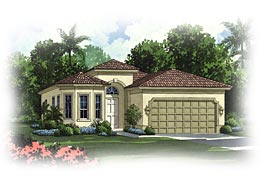 |
CAPRI II
5 bedroom, 3 Bath, Family Room
2 Car Garage
Sq. Ft. 1,995 Under Air
Total Sq. Ft.
2,481
Floor Plan |
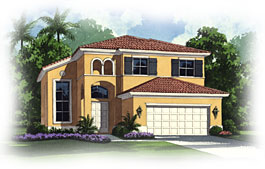 |
DUCAL
5 bedroom, 3 Bath, Family Room
2 Car Garage, 2 Story
Sq. Ft. 2,465 Under Air
Total Sq. Ft.
3,026
Floor Plan |
No picture
available
at this time |
VERONA I
4 bedroom, 2.5 Bath, Family Room
2 Car Garage, 2 Story
Sq. Ft. 2,097 Under Air
Total Sq. Ft.
2,565
Floor Plan |
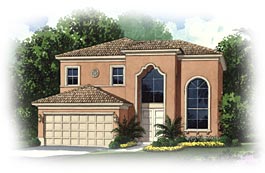 |
VERONA
II
5 bedroom, 2.5 Bath,
Family Room
2 Car Garage, 2 Story
Sq. Ft. 2,284 Under Air
Total Sq.
Ft. 2,752
Floor Plan |
No picture
available
at this time |
EMILIA I
5 bedroom, 3 Bath,
Family Room
3 Car Garage
Sq. Ft. 2,687 Under Air
Total Sq.
Ft. 3,359
Floor Plan |
No picture
available
at this time |
EMILIA II
7 bedroom, 3 Bath, Family Room,
2 Story, 3 Car Garage
Sq. Ft. 2,870 Under Air
Total Sq. Ft.
3,359
Floor Plan |
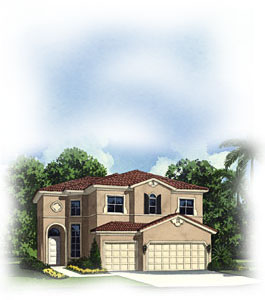 |
EMILIA III
8 bedroom, 4 Bath, Family Room,
2 Story, 2 Car Garage
Sq. Ft. 3,070 Under Air
Total Sq. Ft.
3,359
Floor Plan |
 |
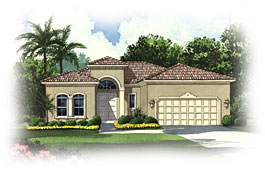 |
GALLIO
3 bedroom, 2 Bath, Great Room
2 Car Garage
Sq. Ft. 1,686 Under Air
Total Sq. Ft.
2,360
Floor Plan |
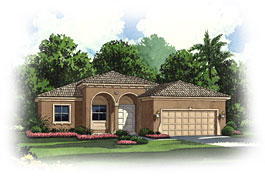 |
NAPOLI
3 bedroom, 2.5 Bath, Family Room
2 Car Garage
Sq. Ft. 1,718 Under Air
Total Sq. Ft.
2,481
Floor Plan |
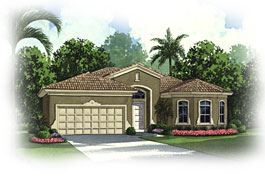 |
ROMA
3 bedroom, 2.5 Bath, Family Room
2 Car Garage
Sq. Ft. 1,975
Under Air
Total Sq. Ft.
2,535
Floor Plan |
No picture
available
at this time |
SIENA I
3 bedroom, 2.5 Bath, Family Room
2 Car Garage, 2 Story
Sq. Ft. 2,190 Under Air
Total Sq. Ft.
2,702
Floor Plan |
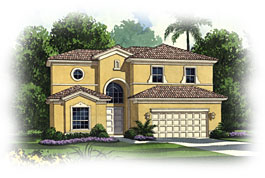 |
SIENA II
4 bedroom, 2.5 Bath, Family Room
2 Car Garage, 2 Story
Sq. Ft. 2,493 Under Air
Total Sq. Ft.
2,702
Floor Plan |
|
